A joint venture between a leading Malaysian developer, Nadayu Properties and Marsar Group, Nadayu Marsar 89 is strategically located at the heart of Pekanbaru city. A strategically designed mix of commercial and residential, the project is designed to cater to the needs of families looking to live in the city and opening up a business in an established commercial area.
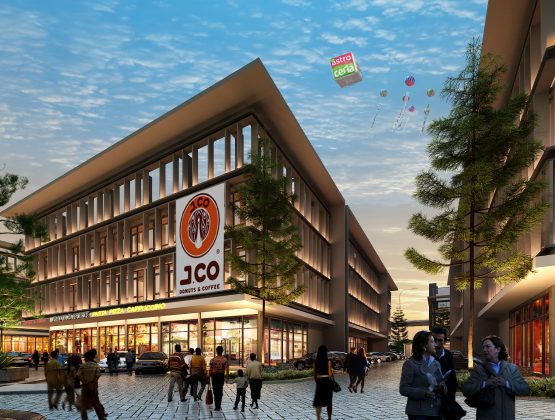
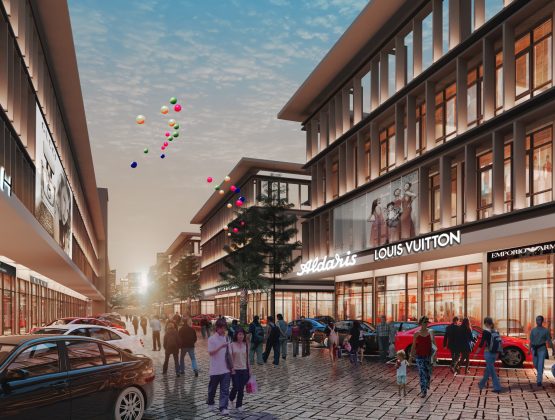
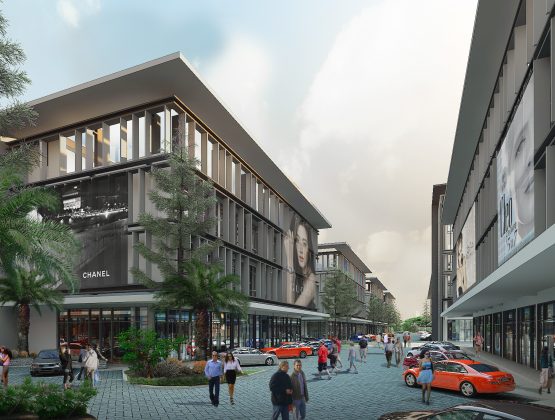
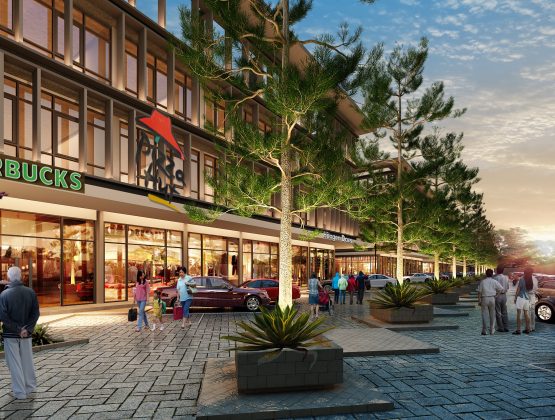
STRATEGICALLY LOCATED IN PEKANBARU'S CULINARY CENTER
SPANNING 65 METERS ALONG JL. ARIFIN AHMAD, SINCE INCEPTION NADAYU MARSAR HAS BECOME AN ICON OF THE STREET AND HAS SUCCESSFULLY ATTRACTED TENS OF THOUSANDS OF VISITORS
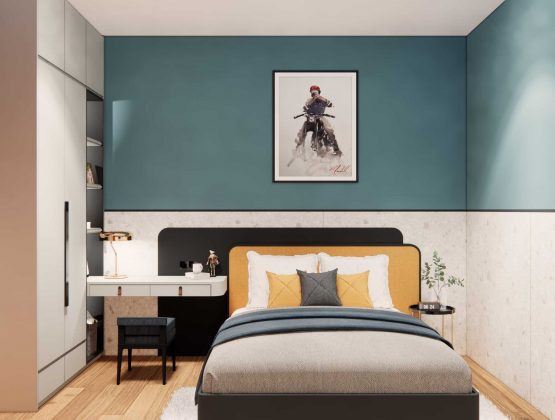
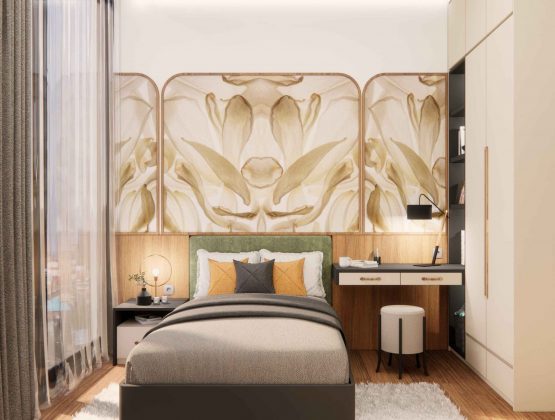
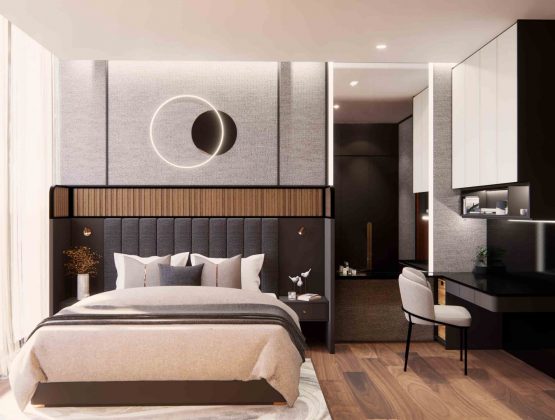
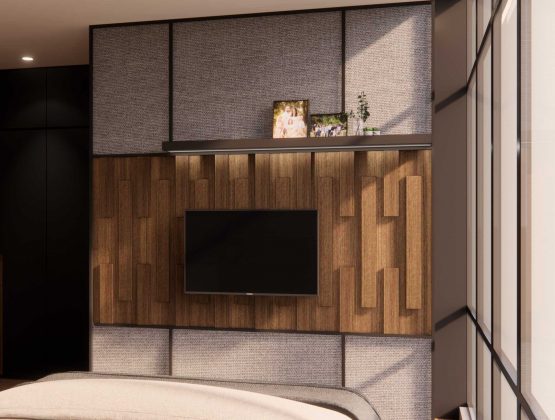
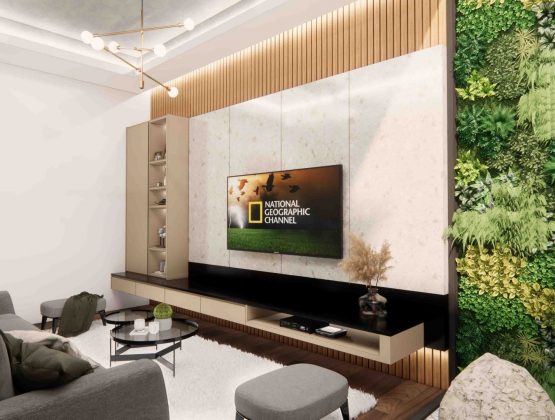
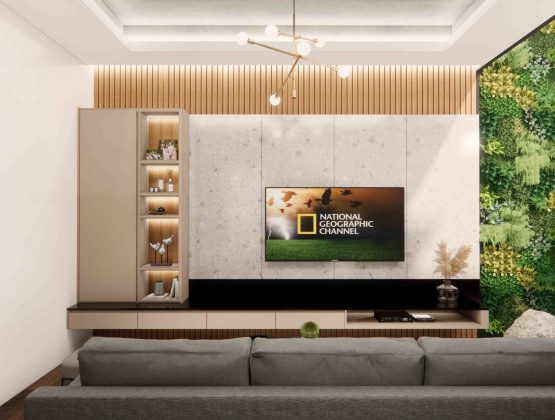
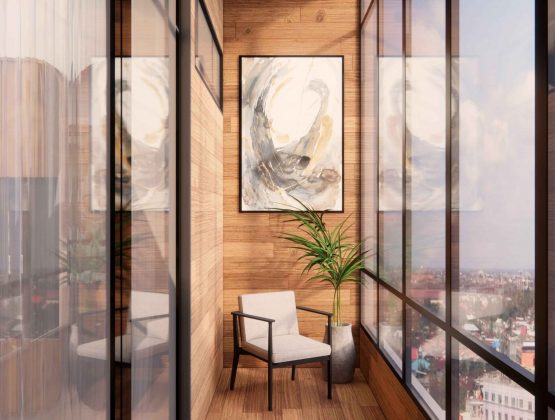
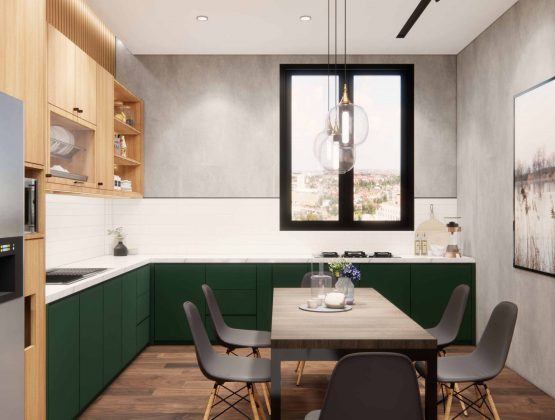
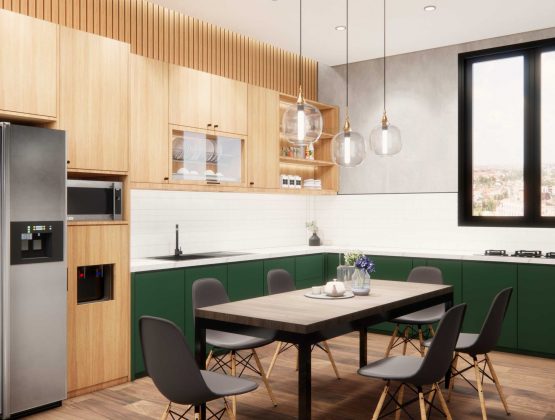
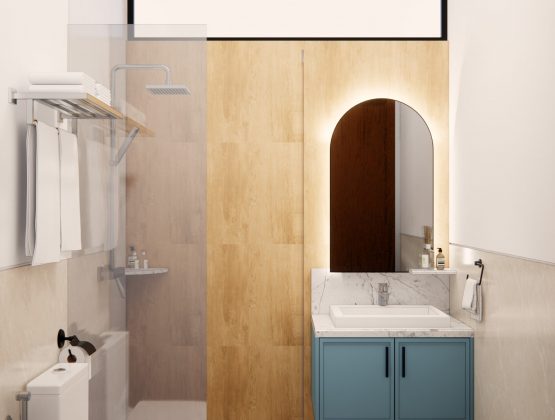
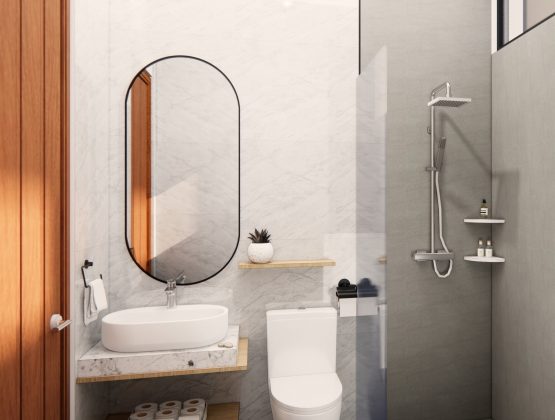
redefine ruko
(Rumah toko)
At Nadayu Marsar 89, our 2.5 storeys shophouses are designed for the millennial couple who wants to maximise their investment while still living comfortably. With the ground floor available for commercial use, the second and third floors consists of a living room, kitchen, three bedrooms, 2 bathrooms and a patio. Unlike other shophouses, all the rooms get to enjoy natural light courtesy of large floor length windows and a skylight ceiling.
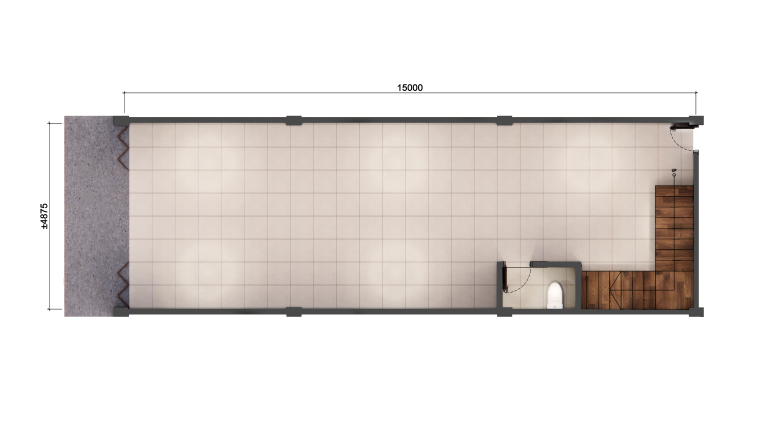
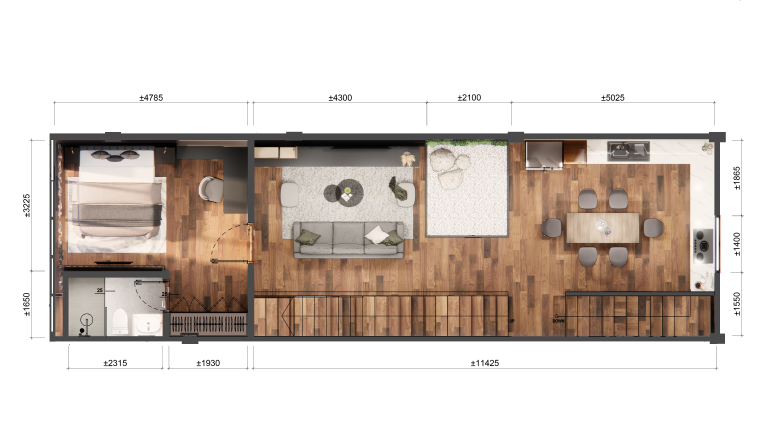
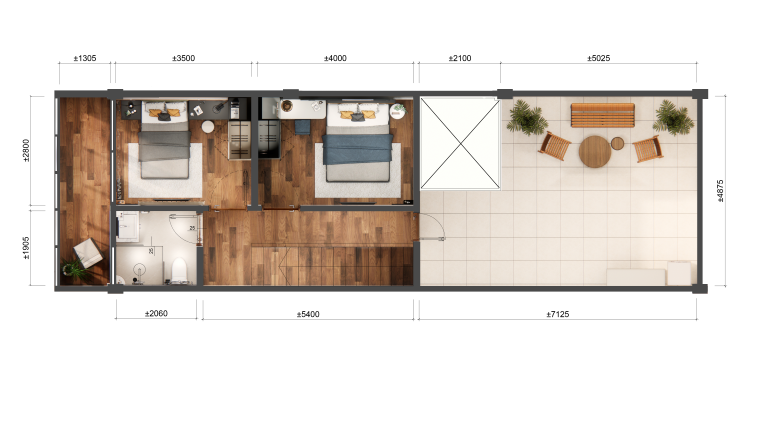
Site plan
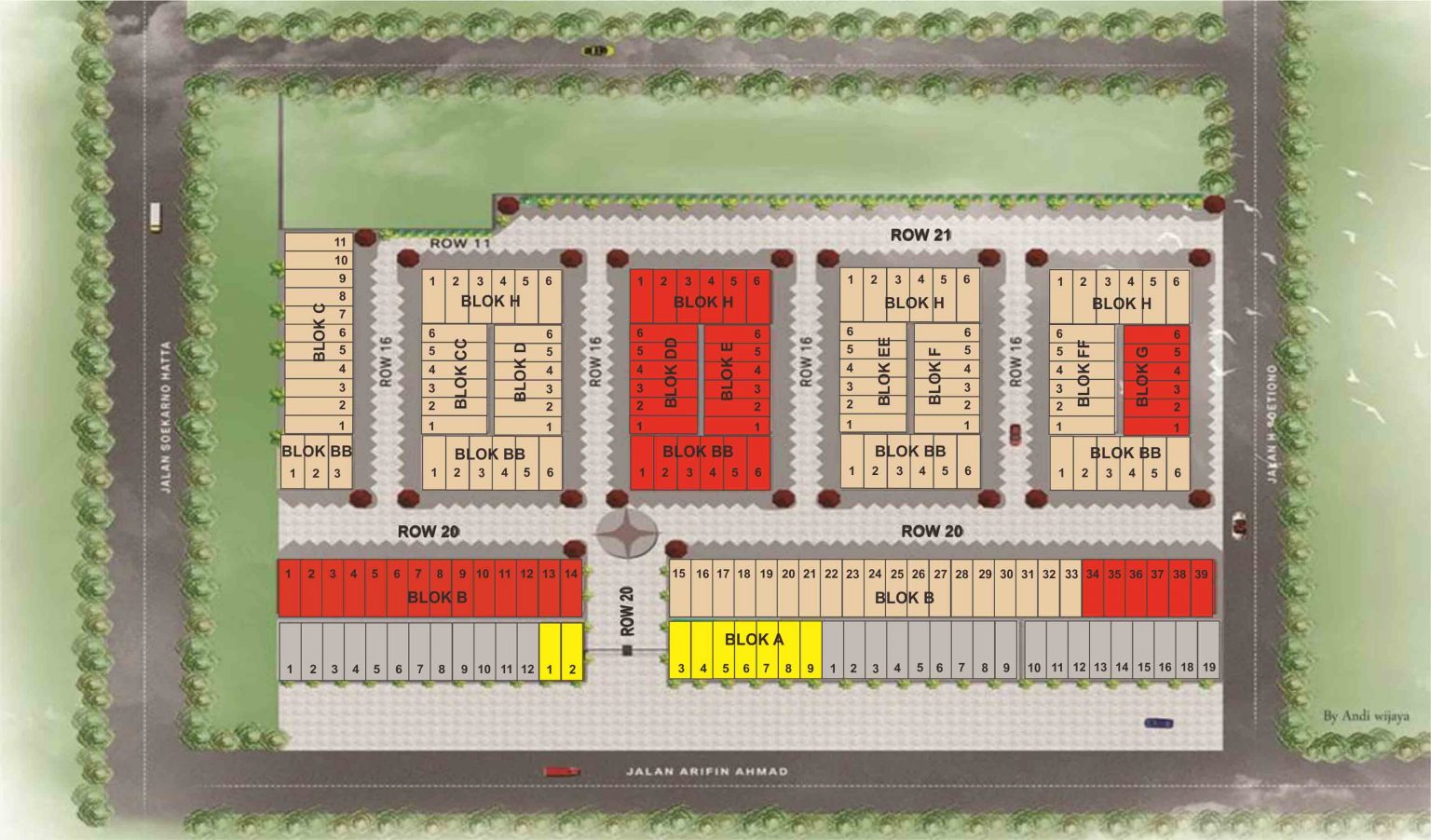
Facilities
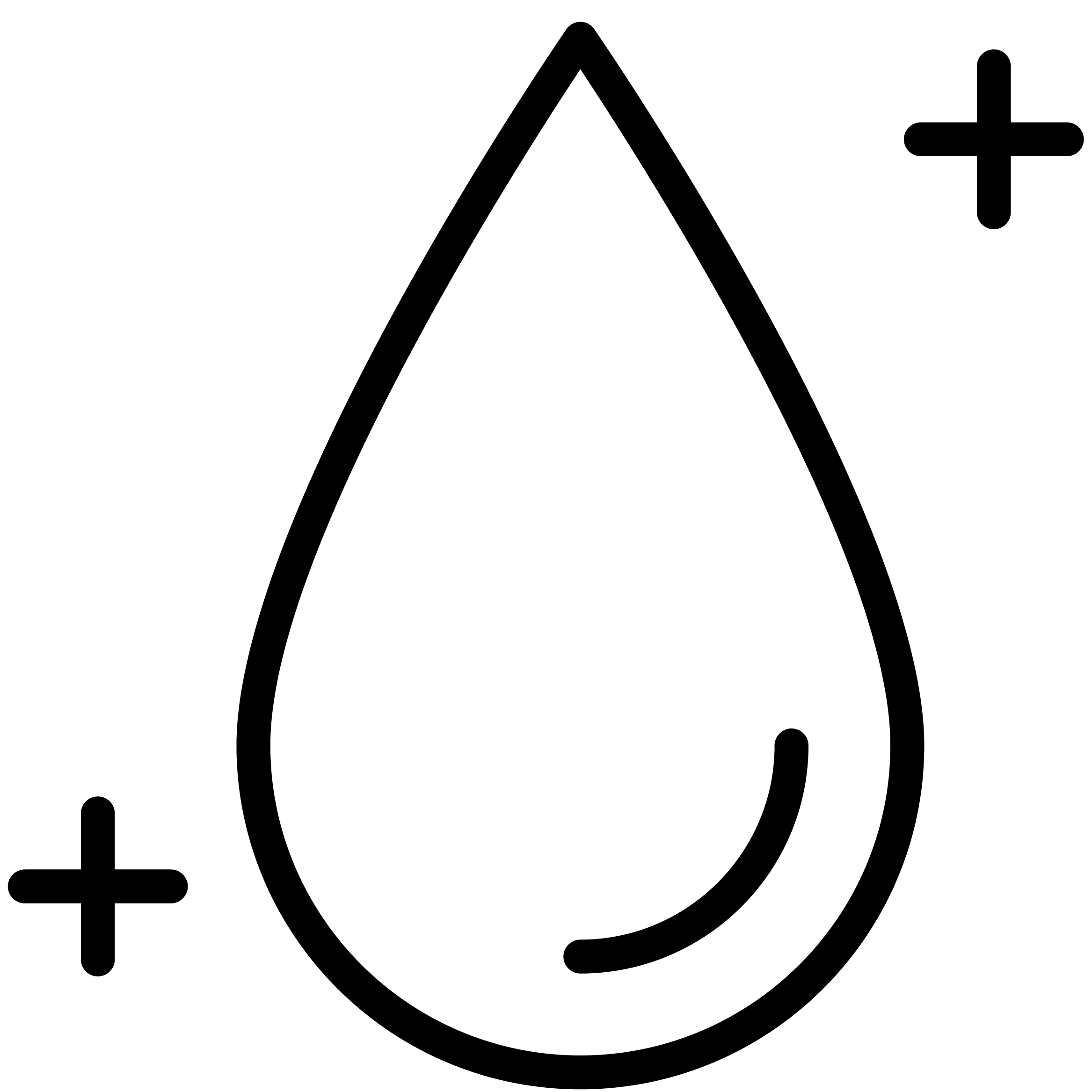
Clean Water

pln electricity

Secure Parking

security
Building Specification
- PONDASI Tiang Pancang
- STRUKTUR Beton Bertulang
- DINDING Plester Aci, Finishing Cat
- DINDING KAMAR MANDI Cat/Keramik
- DINDING DEPAN Facade Design
- LANTAI DASAR Cor Beton
- ATAP Plat Daag Beton
- KUSEN JENDELA Aluminium
- DAUN JENDELA Kaca
- PINTU DEPAN Folding Gate
- PINTU BELAKANG Plat Besi
- SANITASI Kloset Jongkok
- AIR BERSIH Sumur Bor
- CARPORT Paving Blok
ADDRESS
- Jl. Arifin Ahmad No.89, Sidomulyo Tim., Kec. Marpoyan Damai, Kota Pekanbaru, Riau 28289
- +62 813-7196-6358
Seluruh gambar, keterangan, dan spesifikasi dalam materi website ini bukan merupakan bagian dari kontrak. Seluruh gambar, keterangan dan spesifikasi merupakan kondisi terakhir pada masa persiapan website ini, perubahan dapat terjadi sewaktu-waktu.